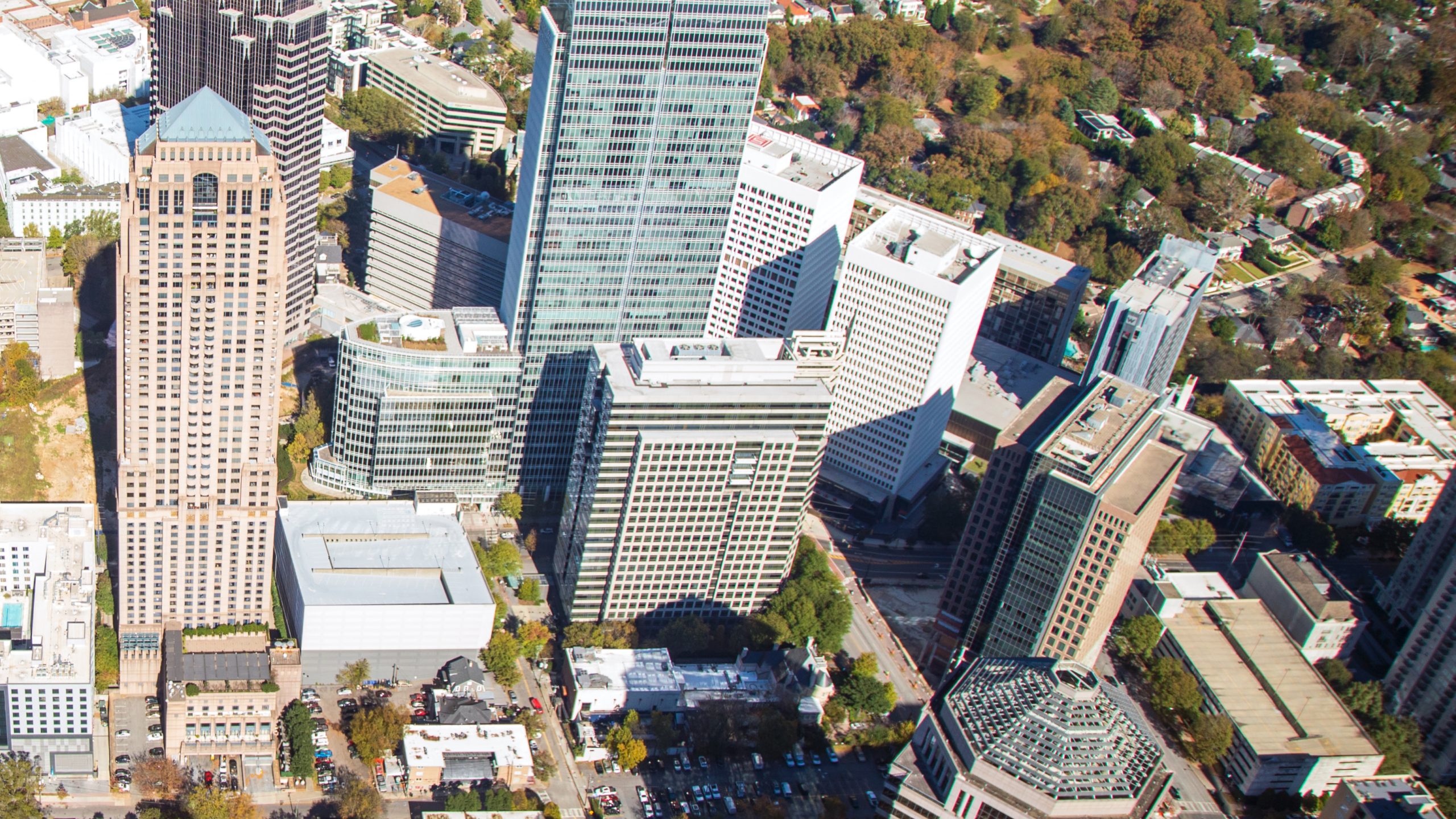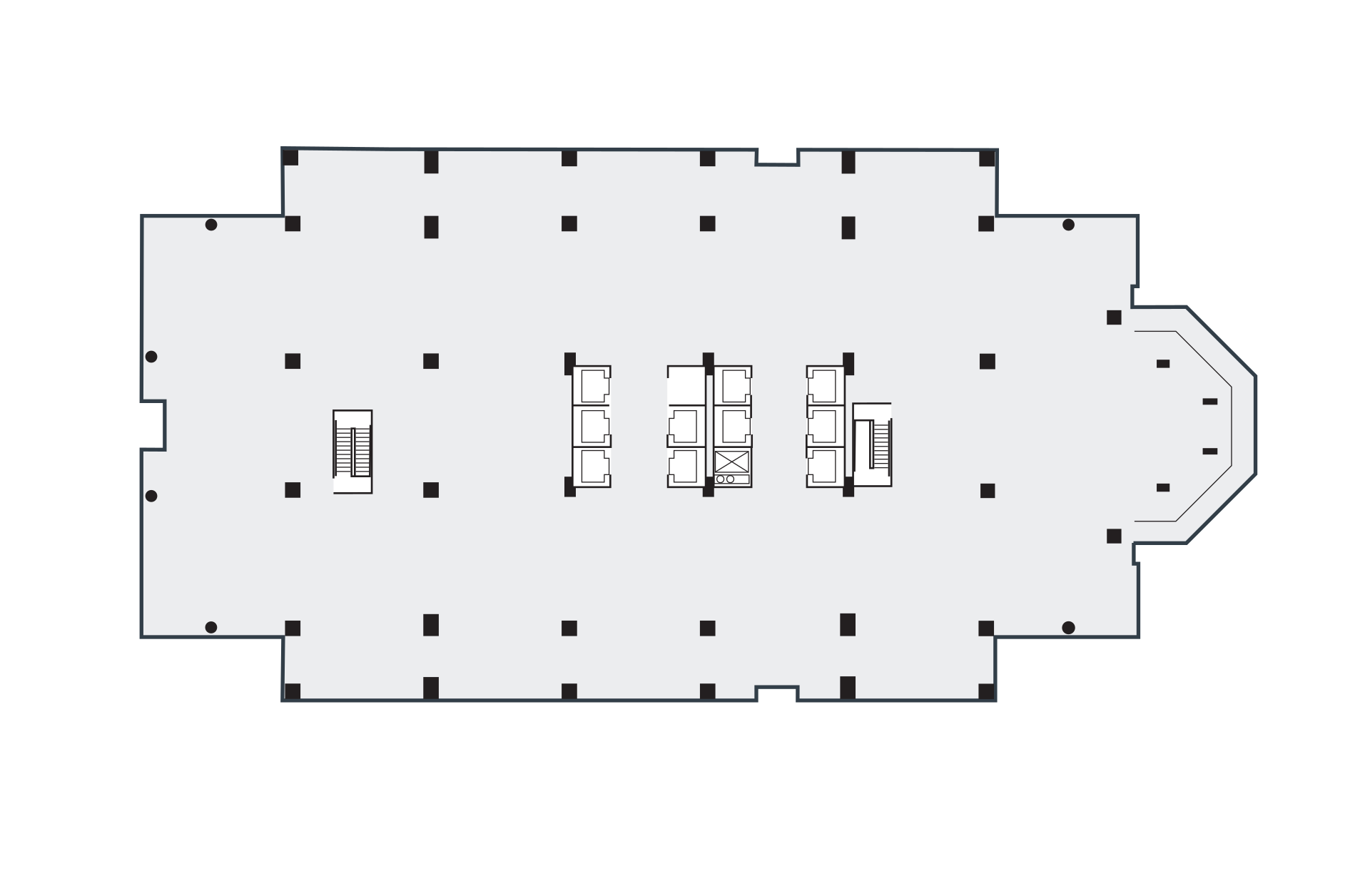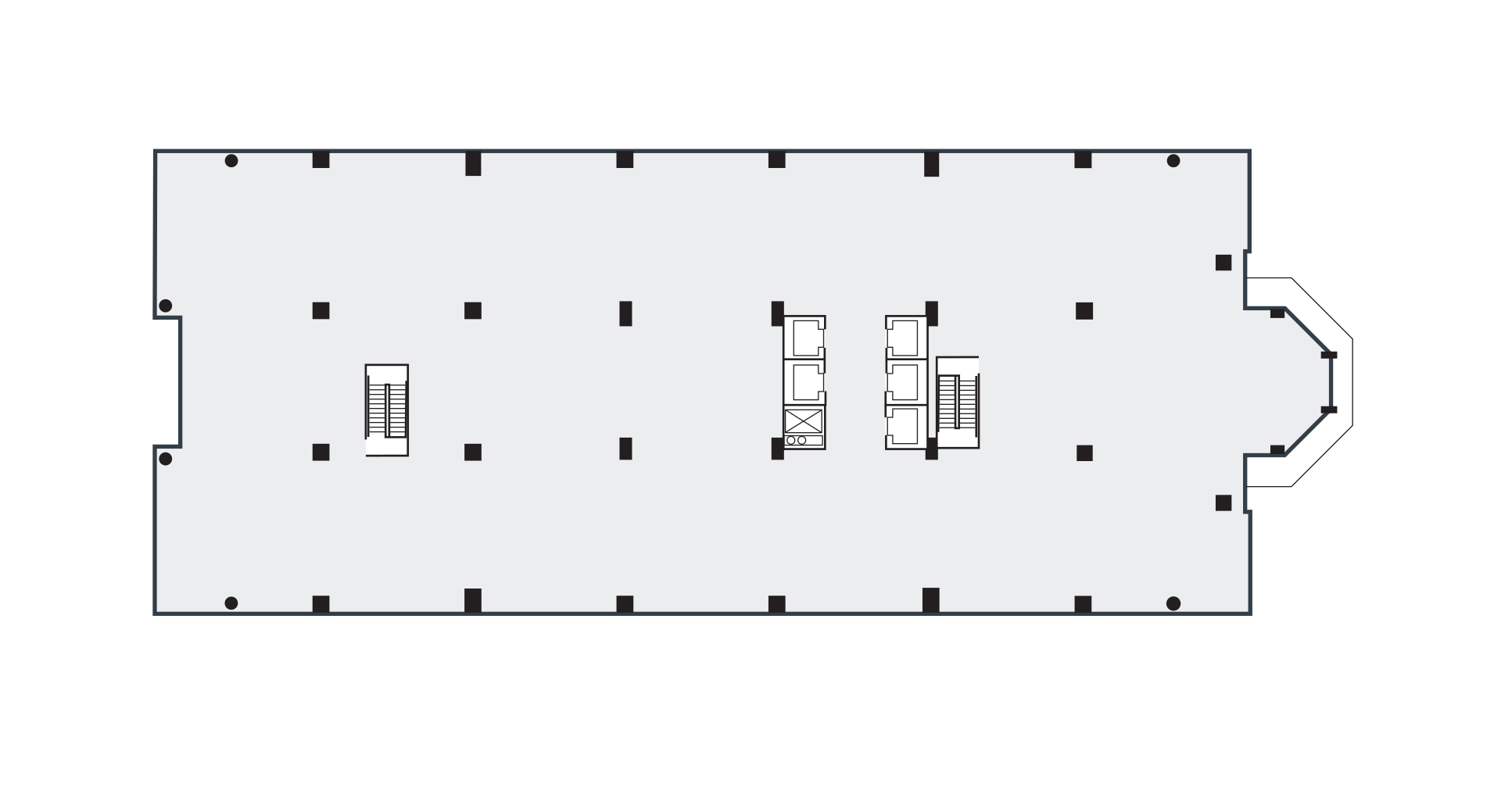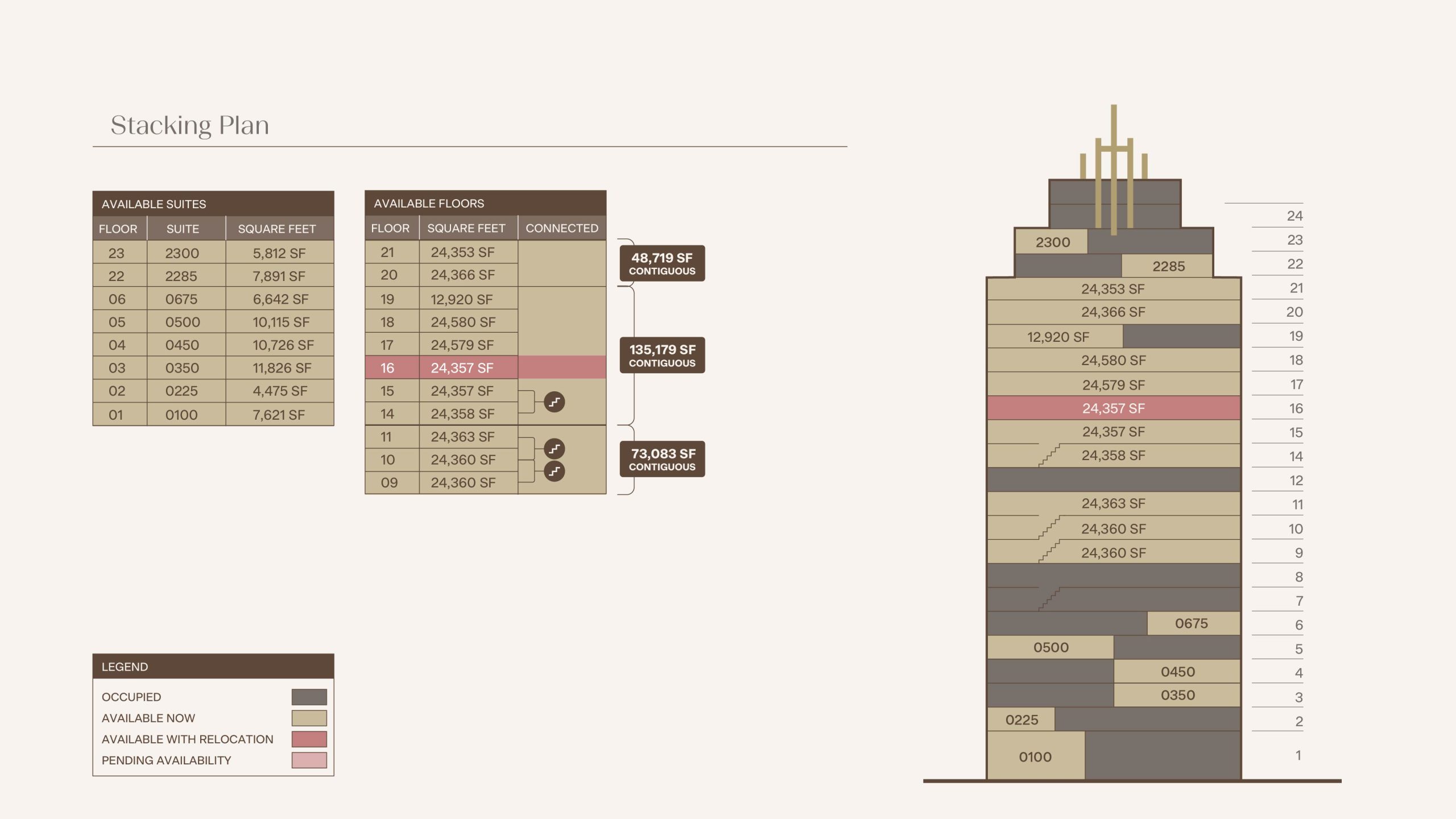

Level 4-21
Square Footage : +/- 25,000 RSF
Ceiling Height:12’-0”

Level 22-24
Square Footage : +/- 22,000 RSF
Ceiling Height: 12’-0”

18th Floor Schematic Layouts






